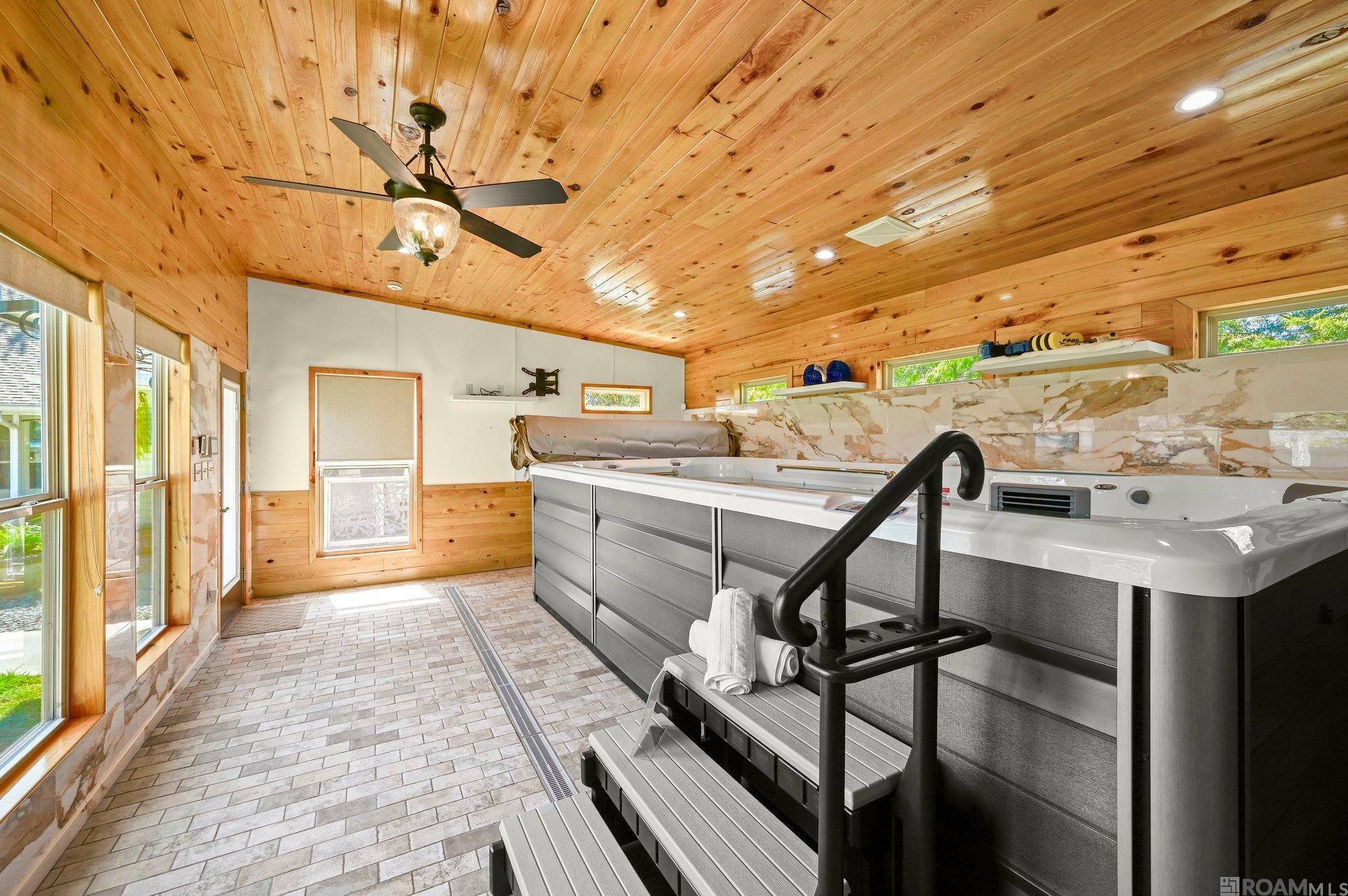


Listing Courtesy of: BATON ROUGE / Century 21 Bessette Flavin / Alicia Robertson
39442 Tommy Moore Rd Gonzales, LA 70737
Active (290 Days)
$390,000
MLS #:
2024018941
2024018941
Lot Size
0.41 acres
0.41 acres
Type
Single-Family Home
Single-Family Home
Year Built
2000
2000
Style
Acadian
Acadian
School District
Ascension Parish
Ascension Parish
County
Ascension Parish
Ascension Parish
Community
Woodrun
Woodrun
Listed By
Alicia Robertson, Century 21 Bessette Flavin
Source
BATON ROUGE
Last checked Jul 26 2025 at 9:38 AM CDT
BATON ROUGE
Last checked Jul 26 2025 at 9:38 AM CDT
Bathroom Details
- Full Bathrooms: 2
Interior Features
- Ceiling 9'+
- Crown Molding
- Laundry: Electric Dryer Hookup
- Laundry: Washer Hookup
- Laundry: Inside
- Laundry: Washer/Dryer Hookups
- Elec Stove Con
- Electric Cooktop
- Dishwasher
- Disposal
- Range Hood
- Gas Water Heater
- Range/Oven
- Windows: Screens
Kitchen
- Granite Counters
- Kitchen Island
- Pantry
Subdivision
- Woodrun
Property Features
- Fireplace: Outside
- Fireplace: 1 Fireplace
- Fireplace: Gas Log
- Fireplace: Wood Burning
- Foundation: Slab
Heating and Cooling
- Central
- Gas Heat
- Central Air
- Ceiling Fan(s)
Pool Information
- Above Ground Pool
- Heated
- Indoor/Covered Pool
- Therapeutic Pool
Flooring
- Ceramic Tile
- Laminate
- Wood
Exterior Features
- Roof: Shingle
Utility Information
- Utilities: Cable Connected
- Sewer: Mechan. Sewer
Garage
- Garage
Parking
- 2 Cars Park
- Carport Rear Park
- Driveway
- Garage
- Total: 2
Stories
- 1
Living Area
- 1,700 sqft
Location
Estimated Monthly Mortgage Payment
*Based on Fixed Interest Rate withe a 30 year term, principal and interest only
Listing price
Down payment
%
Interest rate
%Mortgage calculator estimates are provided by C21 Bessette Realty, Inc. and are intended for information use only. Your payments may be higher or lower and all loans are subject to credit approval.
Disclaimer: Copyright 2025 Greater Baton Rouge MLS. All rights reserved. This information is deemed reliable, but not guaranteed. The information being provided is for consumers’ personal, non-commercial use and may not be used for any purpose other than to identify prospective properties consumers may be interested in purchasing. Data last updated 7/26/25 02:38




Description